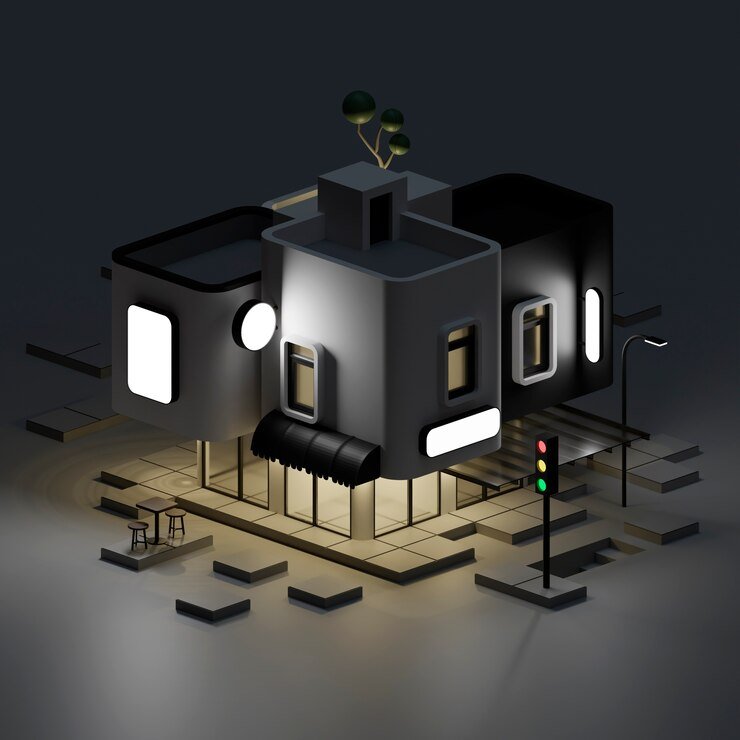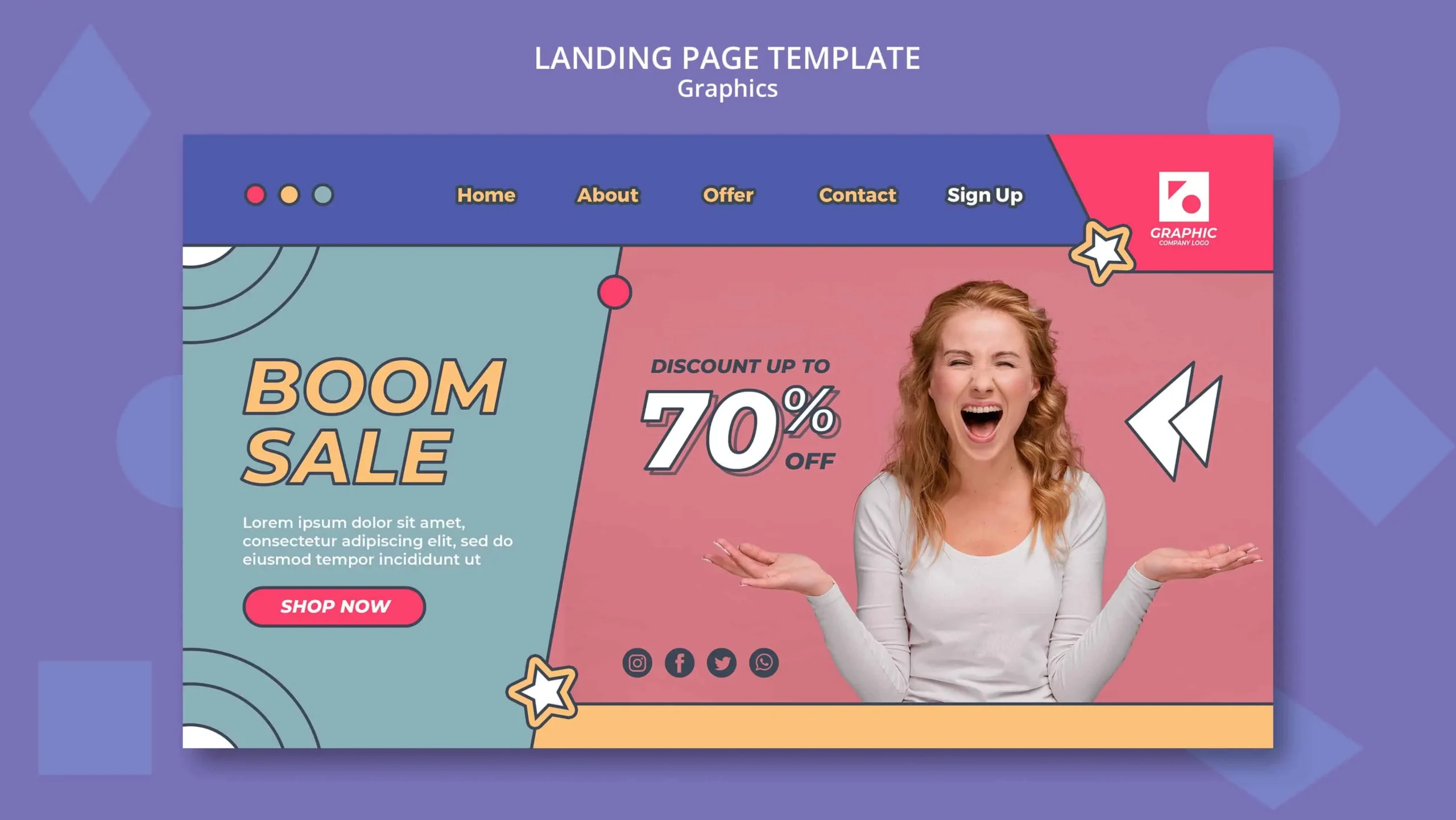The concept of designing your home has always been an exciting yet challenging endeavor. Whether you’re building from scratch, remodeling, or just redecorating, visualizing the final outcome has traditionally required a leap of imagination. However, advancements in technology have transformed this process, bringing your design ideas to life with stunning accuracy through 3D home design. This innovation makes creating your dream home easier, more efficient, and far more enjoyable.
What is 3D Home Design?
3D home design involves using specialized software to create a virtual three-dimensional model of your space. Unlike traditional 2D blueprints or sketches, 3D designs provide a realistic, immersive representation of your home. You can walk through your future living room, rotate views to inspect every angle, and even experiment with furniture layouts, wall colors, or lighting options—all before a single nail is hammered.
The Benefits of 3D Home Design
1. Visual Clarity
One of the most significant advantages of home design in 3D is its ability to bridge the gap between ideas and reality. A 2D floor plan might show measurements and layouts, but understanding how spaces feel or how elements interact can be challenging. With 3D visualization, you can see every detail as it would appear in real life. This clarity ensures you make informed decisions and reduces costly surprises during construction.
2. Customization and Flexibility
Your home is an expression of your personality and needs. With 3D design tools, you can personalize every aspect of your space. Want to see how an open-plan kitchen would look? Curious if a skylight in the bedroom will complement the ambiance? 3D design allows you to make changes on the fly, enabling you to explore different options until everything aligns with your vision.
3. Improved Communication
For homeowners working with architects, contractors, or interior designers, conveying ideas can be daunting. Miscommunications can lead to errors, delays, and frustration. A 3D model eliminates ambiguity, ensuring all stakeholders are on the same page. You can present a virtual walkthrough of your ideas, ensuring everyone understands and shares the same vision.
4. Cost and Time Efficiency
Experimenting with designs in the virtual world is far cheaper and quicker than making changes during construction. By identifying potential issues early, such as layout flaws or awkward spatial arrangements, you can save significant time and resources.
Tools and Platforms for 3D Home Design
Thanks to modern technology, creating a 3D design of your home no longer requires advanced technical skills. A variety of user-friendly tools cater to both professionals and DIY enthusiasts.
- SketchUp: Known for its intuitive interface, SketchUp is a favorite for architects and homeowners alike. Its robust features allow for detailed modeling, making it ideal for both interior and exterior designs.
- RoomSketcher: This software is perfect for those new to 3D design. With drag-and-drop functionality, you can easily create floor plans and visualize your ideas in 3D.
- Planner 5D: This tool offers a vast library of furniture and decor options, helping you create photorealistic designs with minimal effort.
- AutoCAD Architecture: For more complex projects, AutoCAD provides advanced tools for professionals to design and draft highly detailed models.
Real-World Applications of 3D Home Design
Renovations
Renovating a home can be stressful, especially when trying to imagine how new elements will fit with existing ones. With 3D design, you can preview how new cabinets will look in your kitchen or how a fresh coat of paint will alter the mood of your living room.
New Constructions
Building a house from the ground up is a monumental task. A 3D model helps you visualize the end product, ensuring that your ideas align with practical considerations. From selecting roof styles to placing windows for optimal light, 3D design streamlines the process.
Interior Design
Even if you’re only redecorating, 3D design tools are invaluable. Test out different furniture arrangements, explore various decor themes, and adjust lighting schemes to find the perfect combination for your space.
The Future of 3D Home Design
As technology continues to advance, the possibilities for 3D home design are expanding. Virtual Reality (VR) and Augmented Reality (AR) are taking design experiences to the next level, enabling users to “step into” their virtual homes. AI-powered tools are also making recommendations based on trends, personal preferences, and spatial data, further simplifying the design process.
Moreover, sustainability is becoming a central focus. Some platforms now integrate eco-friendly features, allowing users to simulate energy-efficient designs and select materials with lower environmental impact.
Conclusion
Home design in 3D is more than just a trend; it’s a transformative approach to creating spaces that truly reflect your vision. Whether you’re an aspiring homeowner, a seasoned designer, or someone embarking on a simple remodeling project, 3D tools empower you to bring your ideas to life with confidence and precision. As the technology evolves, the dream of designing the perfect home will only become more accessible and exciting.
If you’ve ever struggled to communicate your design ideas or wished you could see the future of your project before committing, 3D home design is the solution. Embrace this innovation and watch your dream home take shape in vivid detail!
Check out our latest content at currenteunews.com



